| Nanjing Aqua City A people-friendly public space is environment-friendly. ¡¡by¡¡Shunya Susuki¡¡19 Nov. 2008¡¡ |
|||||||||||||||||||||||||
| A public space with
water and greenery provides ease and comfort to people and contributes to the environment
because it reduces heat in summer. (Numerous Computer Graphics (CG) are used in this website to depict public spaces.) |
|||||||||||||||||||||||||
| Right: The Aerial Photo extracted from Google Earth shows the location
of Aqua City under construction Please note the rivers, canals, and tree-lined streets in Nanjing! |
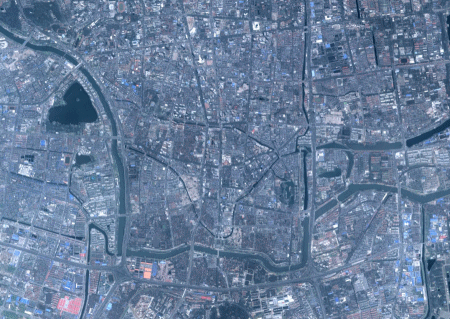 |
||||||||||||||||||||||||
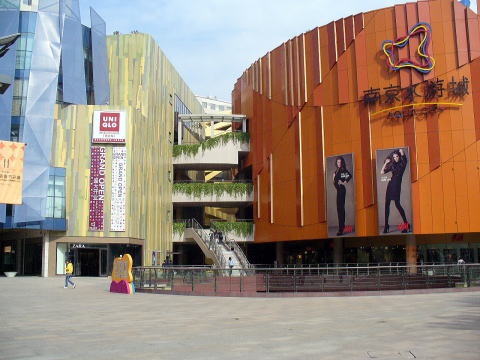 |
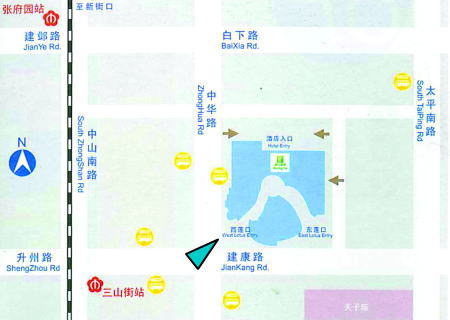 |
||||||||||||||||||||||||
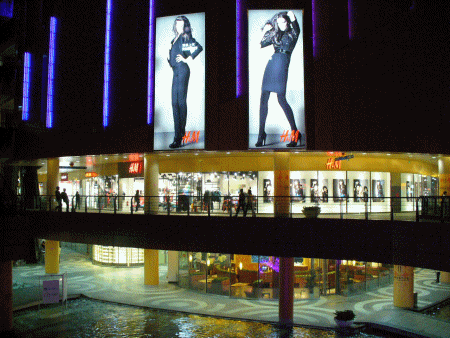 |
Left : This is CG (night-time). |
||||||||||||||||||||||||
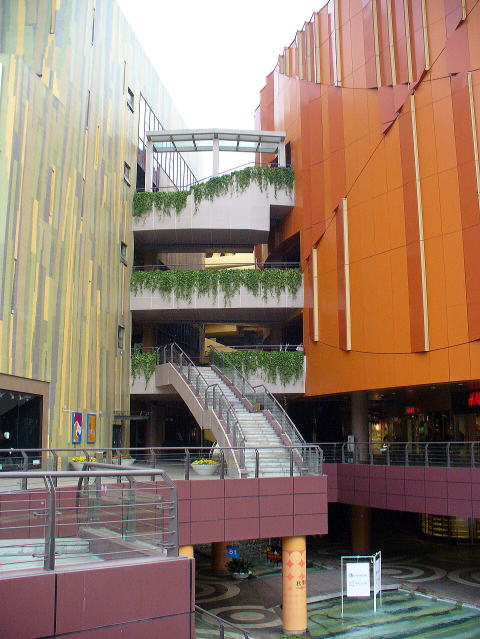 |
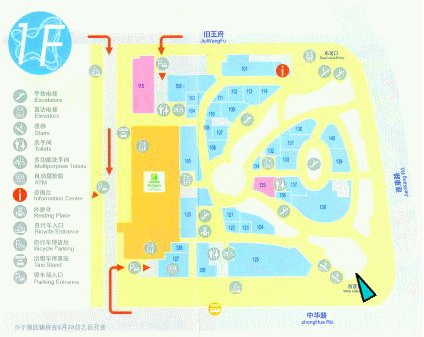 The above outline and concept of Nanjing Aqua City are based on the information given in the announcement on the opening of the site and the handouts for the Nanjing Aqua City Tour participants in the Third Asian City Journalist Conference Nanjing. Left : View of the west entrance from the small blue triangle in the map above (daytime) |
||||||||||||||||||||||||
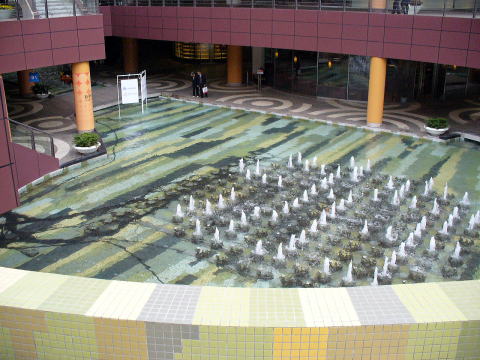 |
Left : View of the basement floor from the small blue triangle in the map above (daytime) | ||||||||||||||||||||||||
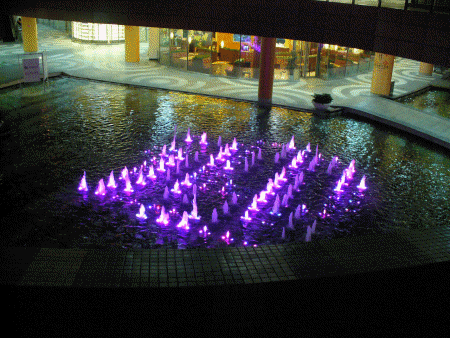 |
Left : View of the basement floor from the small blue triangle in the map
above (night-time) ¡¡ This is CG. There was a crowd of people watching this fountain show from above floors. |
||||||||||||||||||||||||
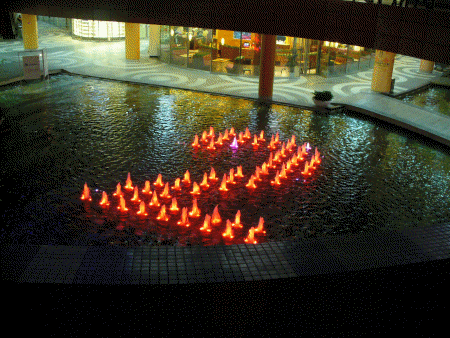 |
Left : View of the basement floor from the small blue triangle in the map above (night-time)¡¡¡¡ This is CG. |
||||||||||||||||||||||||
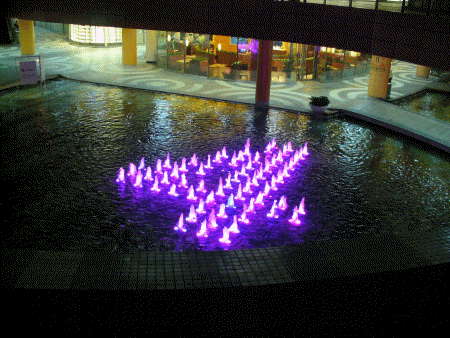 |
Left : View of the basement floor from the small blue triangle in the map above (night-time)¡¡¡¡ This is CG. |
||||||||||||||||||||||||
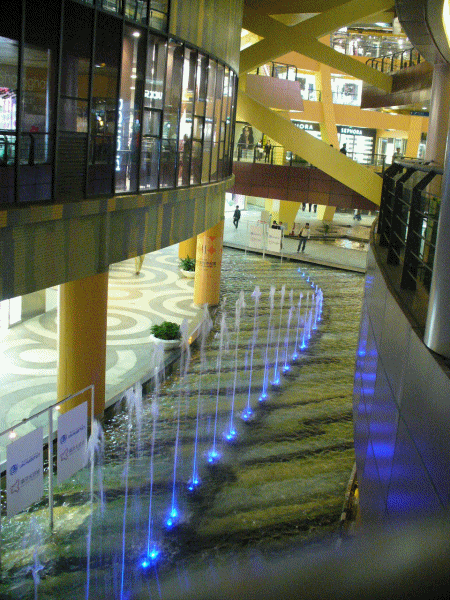 |
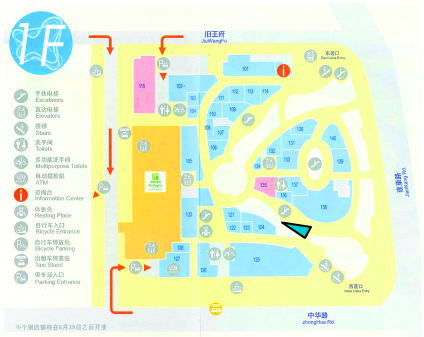 Left : View of the canal on basement floor from the small blue triangle in the map above ¡¡ This is CG. You can see the center stage in the back. |
||||||||||||||||||||||||
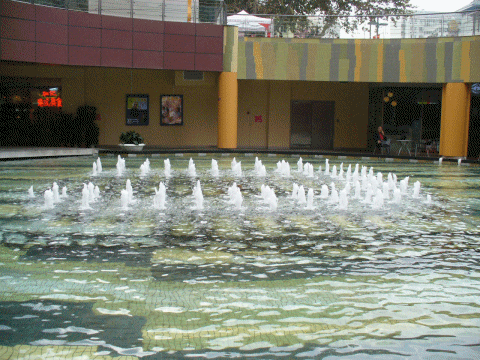 |
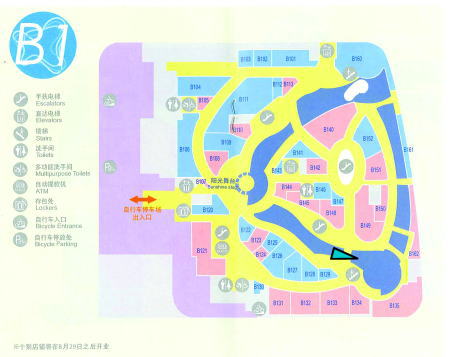 |
||||||||||||||||||||||||
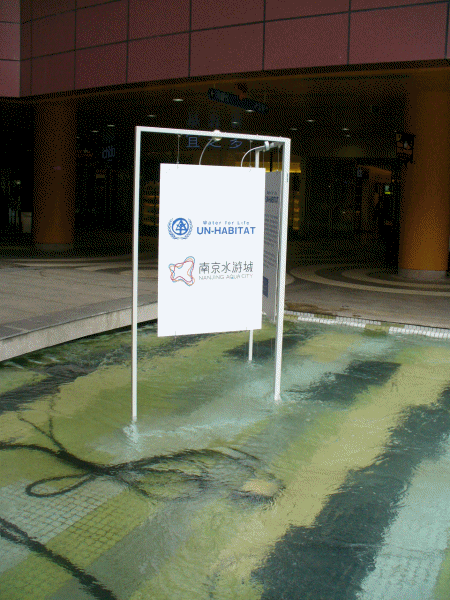 |
Above left : View of the fountain on basement floor from the small blue triangle in the map above ¡¡¡¡ This is CG. ¡¡ 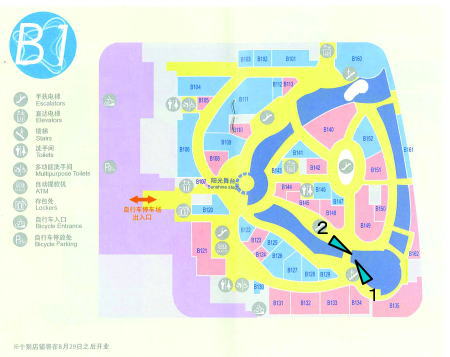 |
||||||||||||||||||||||||
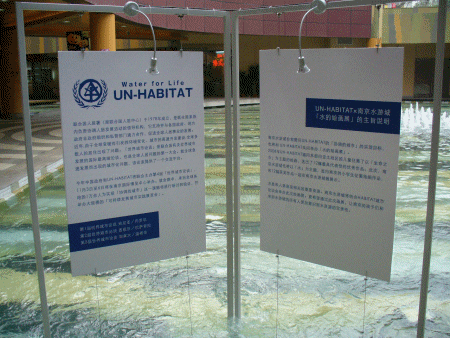 |
Above left : View from the small blue triangle-1 in the map above ¡¡¡¡
This is CG. You can see the drawings of the 12 prize winners of the 8th World Habitat Day Children's Drawing Contest "Water for Life" organized by the United Nation Human Settlement Programme (UN-HABITAT) Regional Office for Asia and the Pacific (Fukuoka, Japan). For details see: http://www.fukuoka.unhabitat.org/event/index.php Left : View from the small blue triangle-2 in the map above This is CG. |
||||||||||||||||||||||||
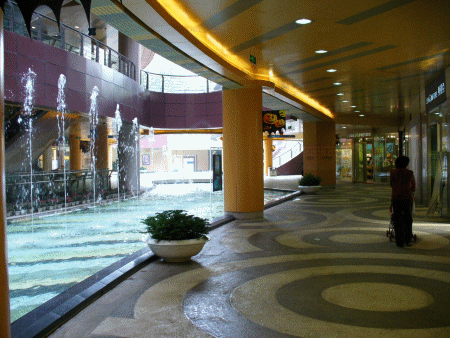 |
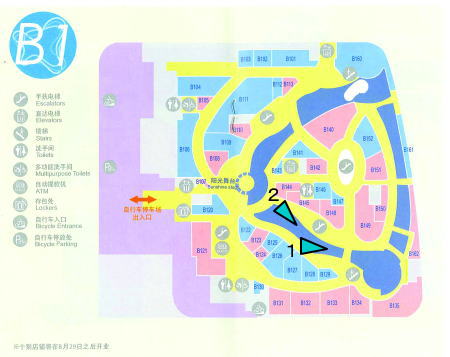 |
||||||||||||||||||||||||
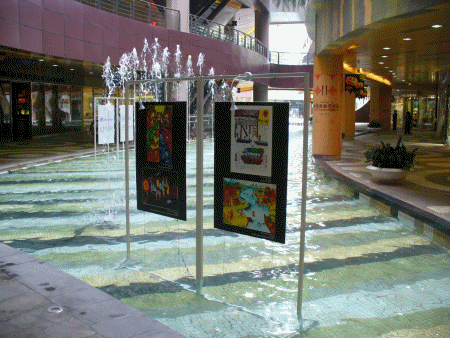 |
Above left : View from the small triangle-1 in the map above
This is CG. Left : View from the small blue triangle-2 in the map above |
||||||||||||||||||||||||
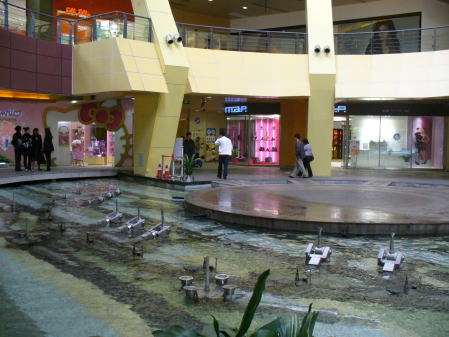 |
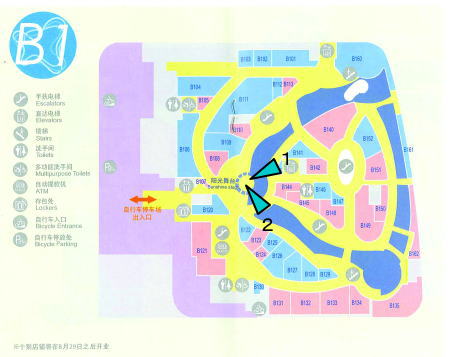 |
||||||||||||||||||||||||
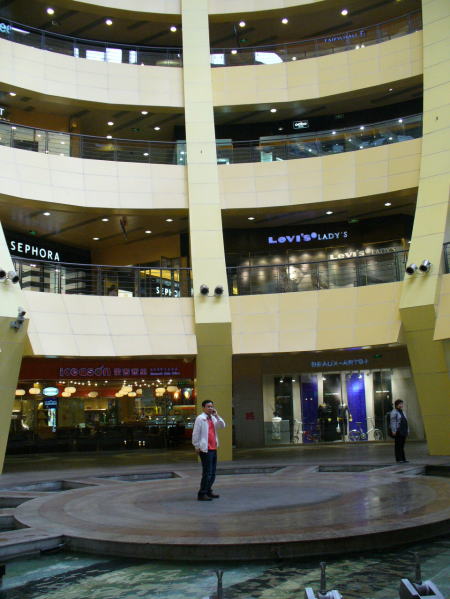 |
Above left : View from the small blue triangle-1 in the map above You can see street performances etc. on the center stage every day. The stage is located in the very center of the Large Commercial Complex/Service Facilities. Left : View from the small blue triangle-2 in the map above |
||||||||||||||||||||||||
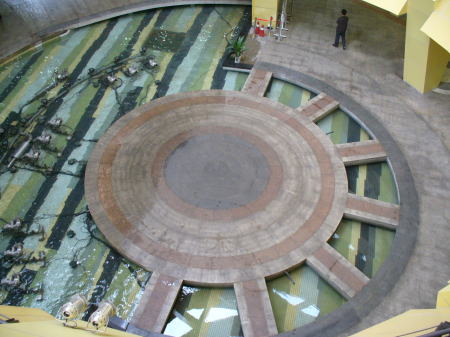 |
Left : View from the fourth floor | ||||||||||||||||||||||||
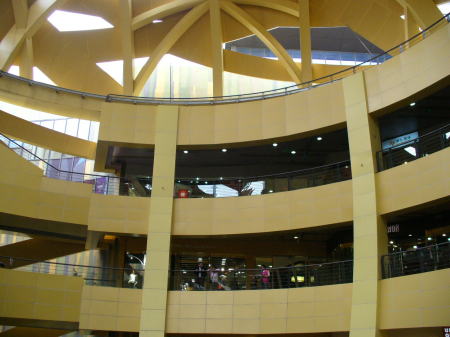 |
Left : The upper part of the center stage | ||||||||||||||||||||||||
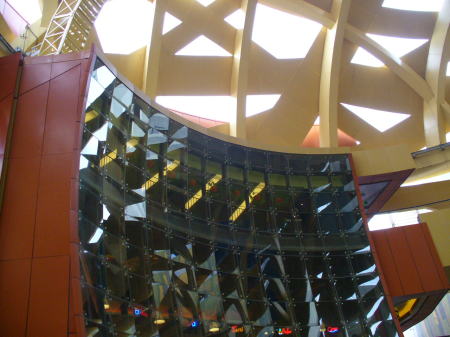 |
Left : The upper part of the center stage (photo taken from the opposite side) | ||||||||||||||||||||||||
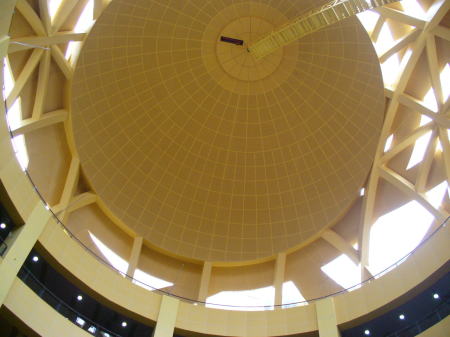 |
Left : The domed roof of the center stage |
||||||||||||||||||||||||
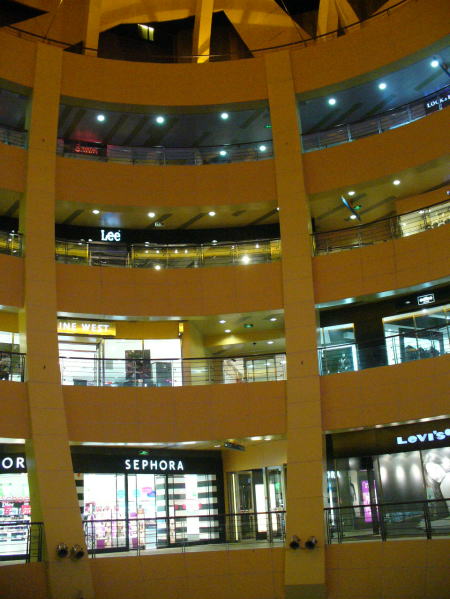 |
Left : View from the first
floor You can see the signboards of the retail stores. Below : I made this CG animation from a single piece of photograph which Nanjing Canal City Commerce Management Co., Ltd. provided me. |
||||||||||||||||||||||||
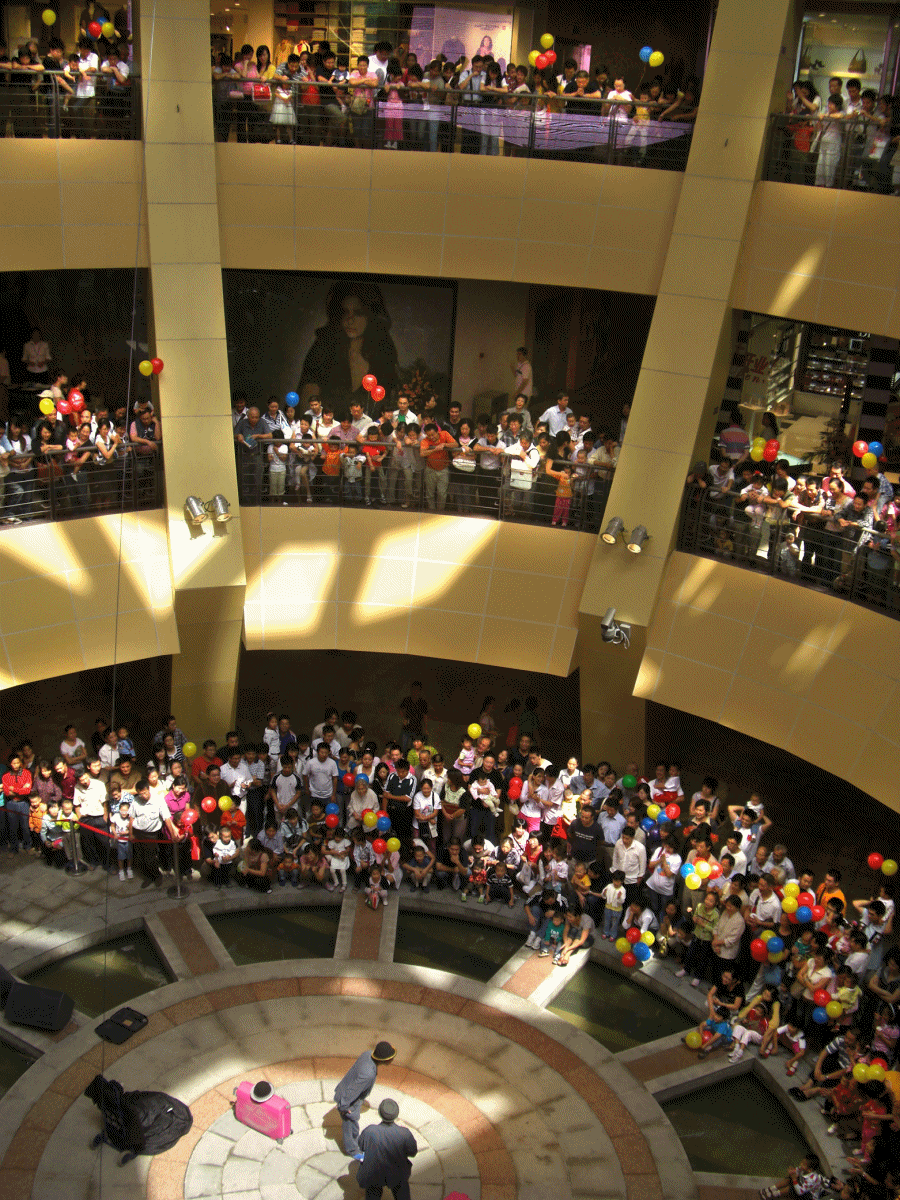 |
|||||||||||||||||||||||||
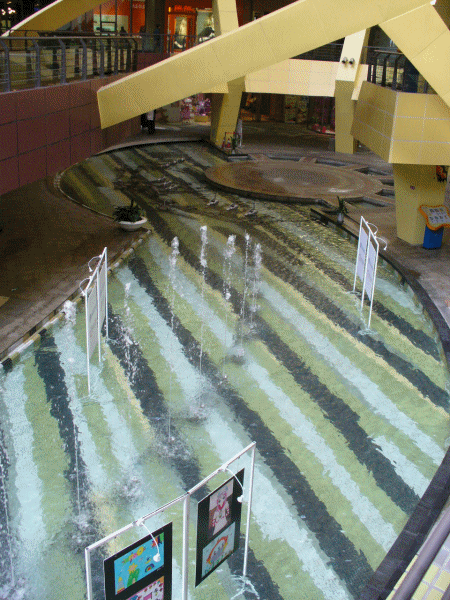 |
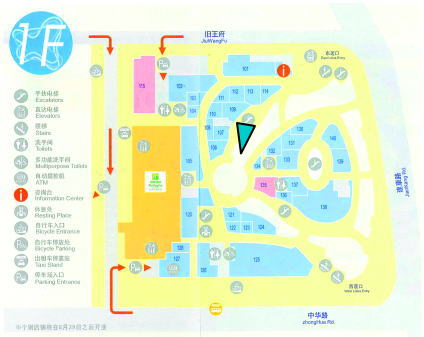 Left: View from the small blue triangle in the map above Below left : View from the small blue triangle in the map below. The same balcony can be seen in the top right corner in the left photograph. |
||||||||||||||||||||||||
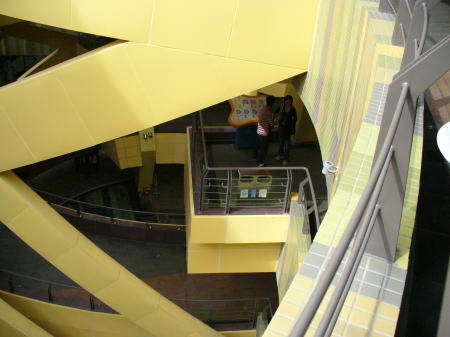 |
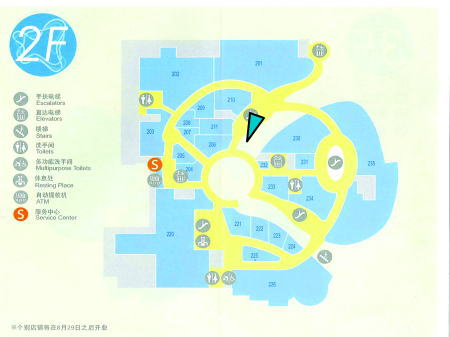 |
||||||||||||||||||||||||
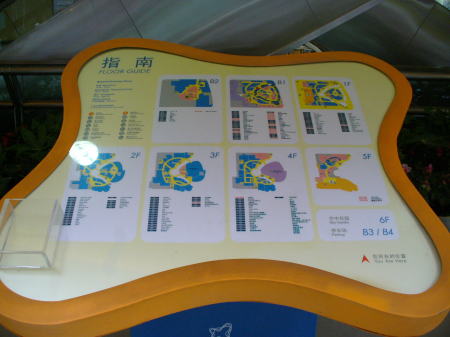 |
Left: The location map which is placed on the balcony in the above left
photograph. You can see that the facility is designed so that there are no dead ends. The shape of the location map is identical to the logo mark of the Nanjing Aqua City. 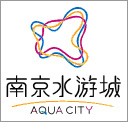 |
||||||||||||||||||||||||
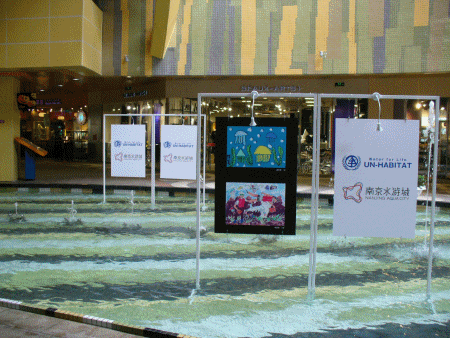 |
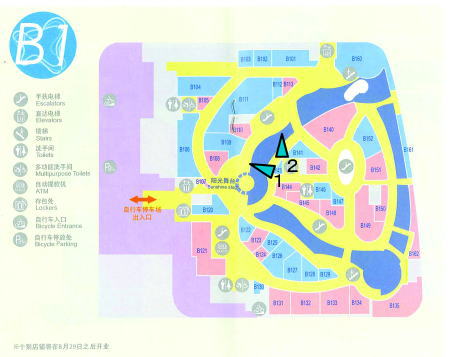 |
||||||||||||||||||||||||
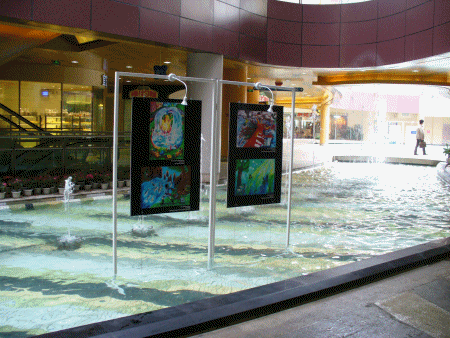 |
Above left : View from the small blue triangle-1 in the map above This is CG. Left : View from the small blue triangle-2 in the map above This is CG. |
||||||||||||||||||||||||
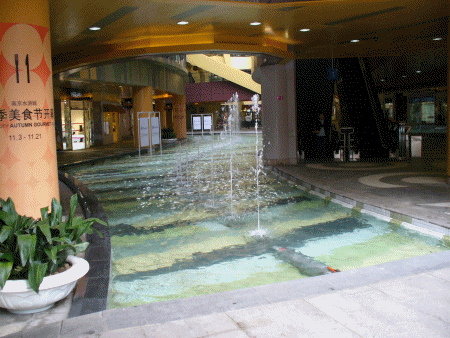 |
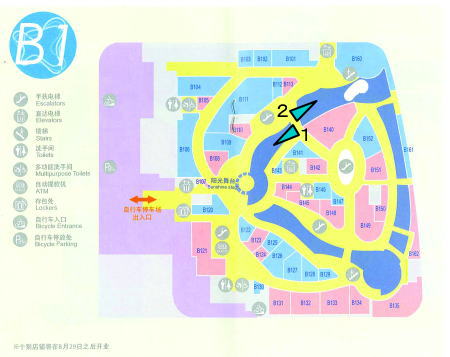 |
||||||||||||||||||||||||
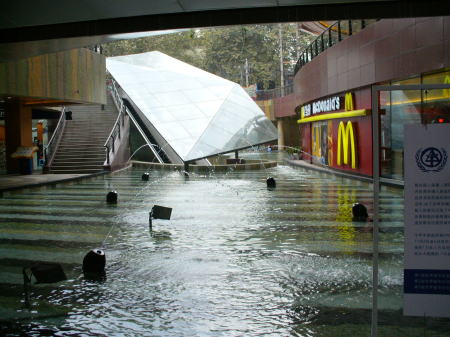 |
Above left : View from the small blue triangle-1 in the map above This is CG. Left : View from the small blue triangle-2 in the map above looking towards the east entrance The glass roof in the center of the photo is for the escalators coming from the basement second floor. If you walk out of this East Entrance and cross the main street, you will soon get to a famous sightseeing spot, the Confucian shrine. It is said that more than twenty million people visit the shrine annually, as well as the neighboring traditional downtown area. |
||||||||||||||||||||||||
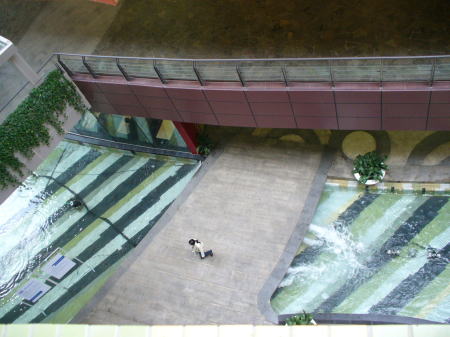 |
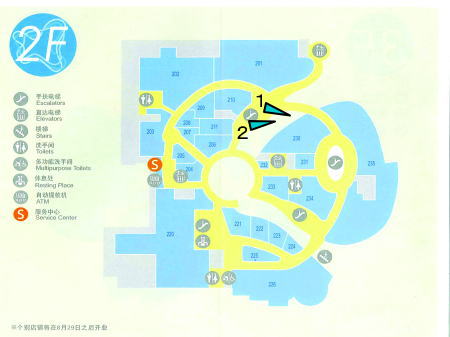 |
||||||||||||||||||||||||
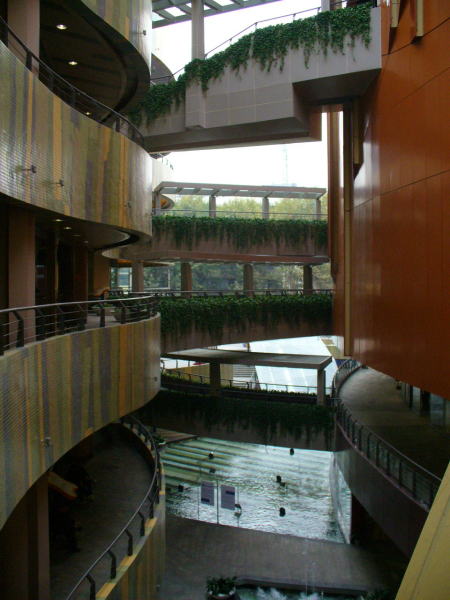 |
Above left : View from the small blue triangle-1 in the map above Left : View from the small blue triangle- 2 in the map above There are four bridges between two masses of building on the first floor, the second floor, the third floor and the fourth floor, crossing the canal. They are different in shape. I can imagine how difficult it must have been to design and calculate the structure, and construct these bridges. |
||||||||||||||||||||||||
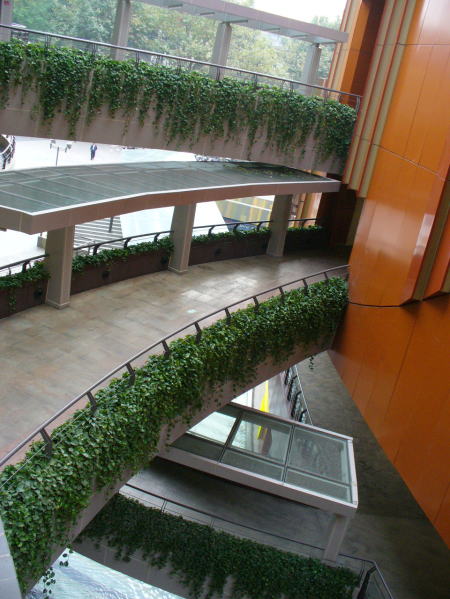 |
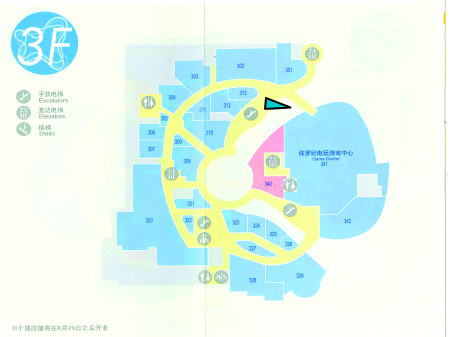 Left : View from the small blue triangle in the map above The greenery on the bridge connecting the buildings is harmonizing with the color of the outer wall of the building beautifully. |
||||||||||||||||||||||||
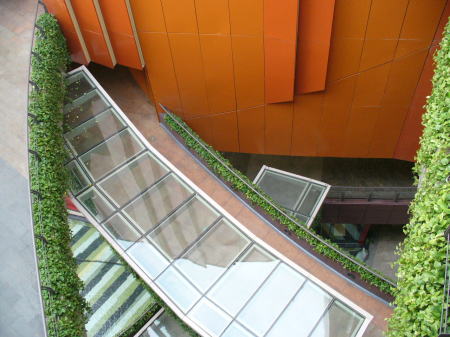 |
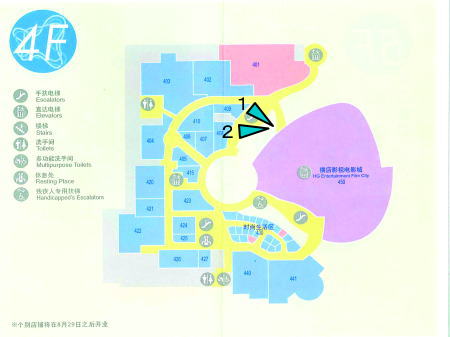 |
||||||||||||||||||||||||
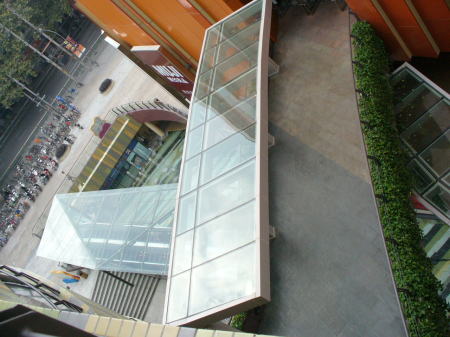 |
Above left : View from the small blue triangle-1 in the map above You can see that the modern glass roofs harmonize with the complicated bridges and the curved surface of the outer wall through the medium of natural green and water. Left : View from the small blue triangle-2 in the map above |
||||||||||||||||||||||||
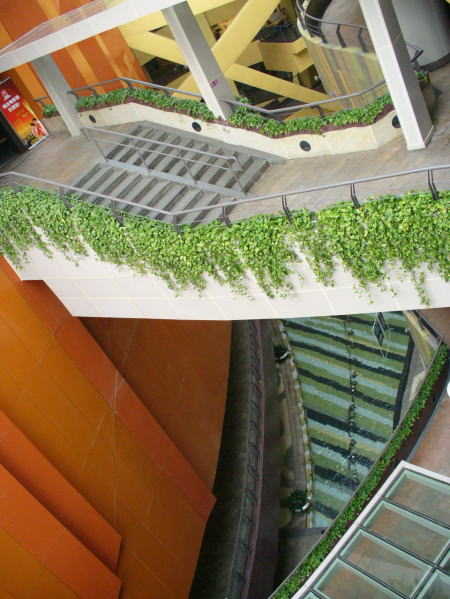 |
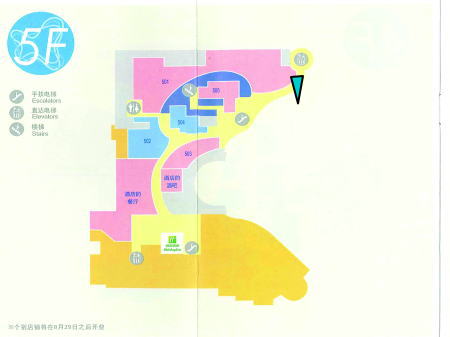 Above left : View from the small blue triangle in the map above You can see different bridges overlapping each other over the canal on the basement floor. It is interesting to see this complex intersection of water, green and the building. |
||||||||||||||||||||||||
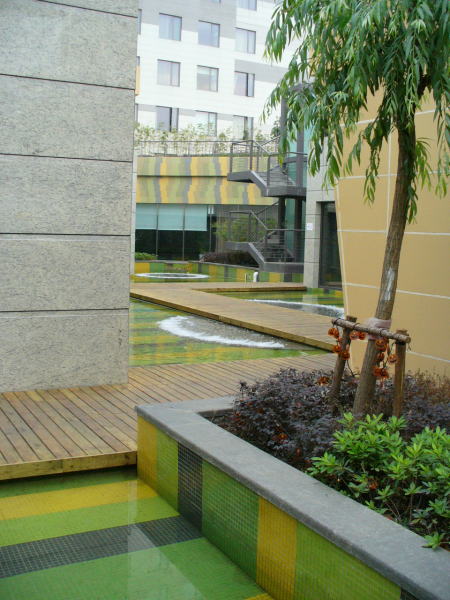 |
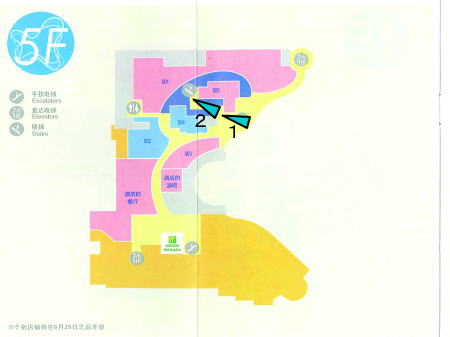 Left : View from the small blue triangle-1 in the map above You can have a narrow view of the water courtyard from between the buildings. A glimpse of it makes you feel like walking further down the passage. |
||||||||||||||||||||||||
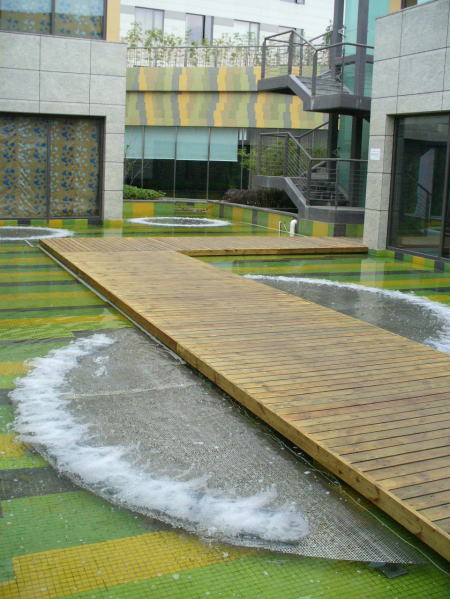 |
Left : View from the small blue triangle-2 in the map above This rooftop garden on the fifth floor is designed with square lines. Wooden passages are geometrically arranged on the pond. Bubbles well up in shapes of circle and semicircle from the bottom of this pond, creating a calm atmosphere, in contrast to the dynamic fountains of the canal. |
||||||||||||||||||||||||
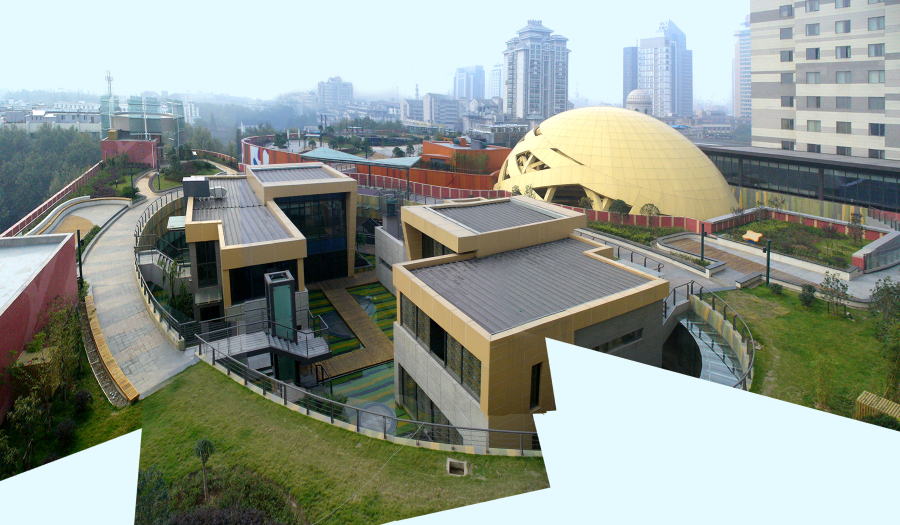 |
|||||||||||||||||||||||||
| Above : With the software "Photoshop" I made a montage using
eight photos that I took from Room 9009 of Holiday Inn, from the direction
of the small blue triangle in the right map. This rooftop garden is on the sixth floor as well as on the fifth floor. Because this roof floor has much green and water, it can be expected to cool this building in summer like its canal on the basement floor. Increase of such buildings will contribute to reducing the heat island effect of the city. It can be said that public facilities with entertainment and harmony of water and greenery, such as this one, attract people, enhancing profitability of the whole commercial facilities. Therefore we can call such commercial building with environmental harmony 'a sustainable building' from the viewpoint of the balance between profit and maintenance cost. I believe that if this concept of using water and greenery is realized not only at one building level but at the regional level, we will be able to create a sustainable city where people live in good harmony with nature. ¡ÊCf.¡Ë *The people-friendly village is earth-friendly *Yomiuri Computer-Graphic Contest *A site model of the Asian-Pacific exhibition (Yoka-Topia) |
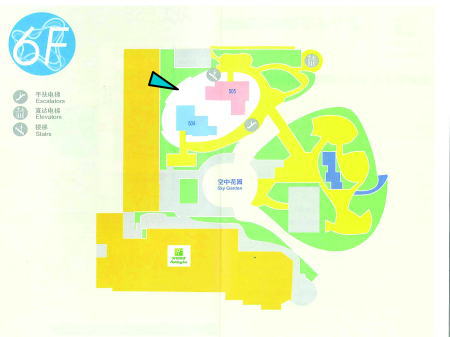 |
||||||||||||||||||||||||